| Hey folks! Remember me? I used to run a successful hardscaping and landscape construction company before making the decision to return to school and pursue my teaching certificate? Well I’m back. Sort of. Just to recap, I’ve been going to school full-time taking graduate level classes in pursuit of my PA teaching certificate. I was taking classes full-time through the end of June, and just recently started back up with fall term classes. |
With a full plate of school work, teaching and family life, my original plan was to take on a series of small projects over the summer break that could easily be completed with no crew. But when a prospect came calling with a full-on patio project, for which all the work fell directly in my sweet spot, well, it was hard to pass up. And just like that, my summer was booked.
 Did I mention I was still able to squeeze in vacation?
Did I mention I was still able to squeeze in vacation? As for the project itself, it included removing a very poorly installed deck that was sagging and pulling away from the house, and installing an approximately 450 square feet wet-set irregular shaped flagstone patio. It was also necessary to install a set of steps and landing to accommodate the rear entrance, approximately 42” off grade.
Happy client, busy summer, big project, able body. Proud to say, it was a very good summer. Now it’s back to classes and teaching as the school year has begun. I still have a few small projects that I plan to squeeze in on a few days off here and there through the fall. But mostly its school and classwork from here on out. Definitely good to keep in touch with my roots though.
Time to get back to work.
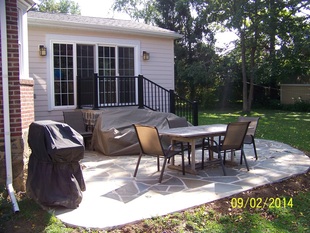
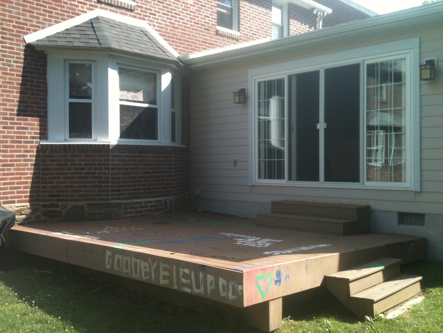
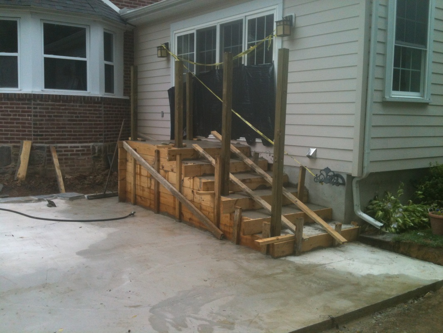
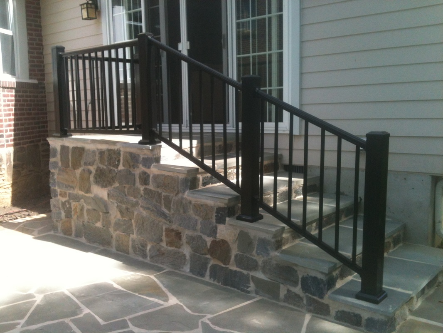
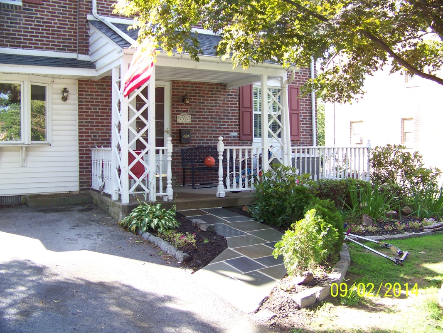
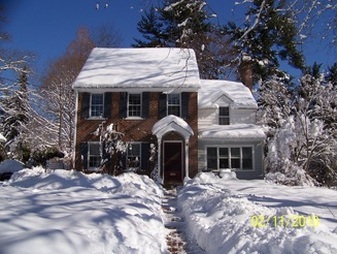
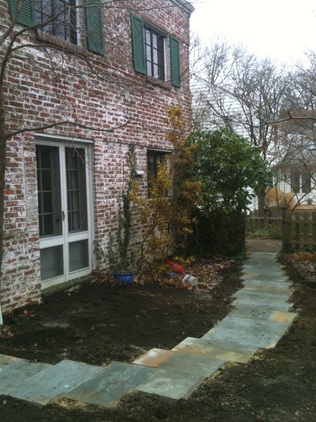
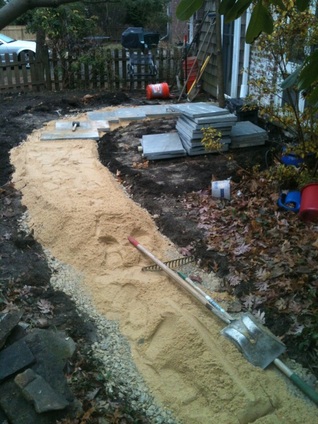
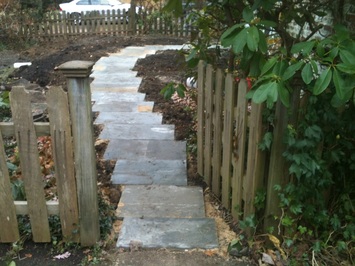
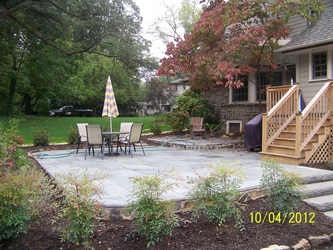
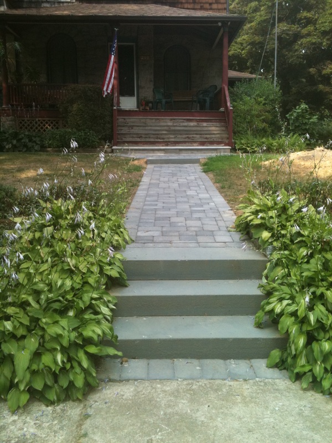
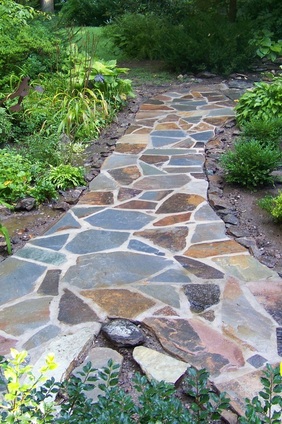
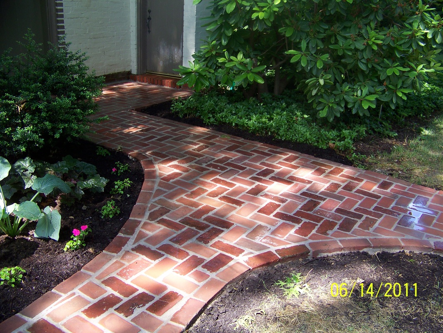
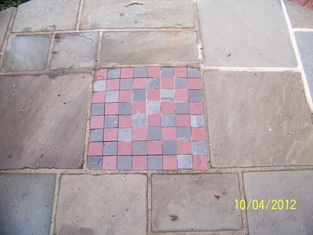
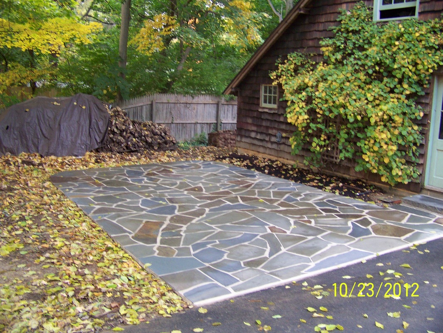
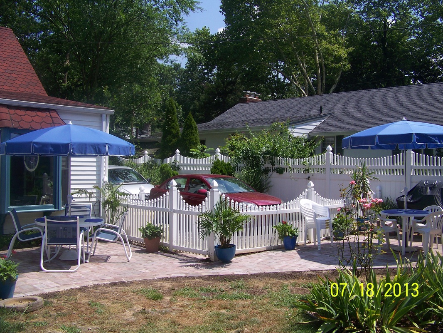
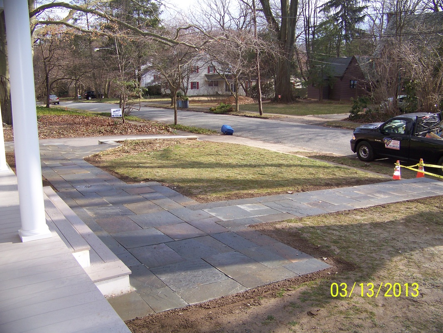
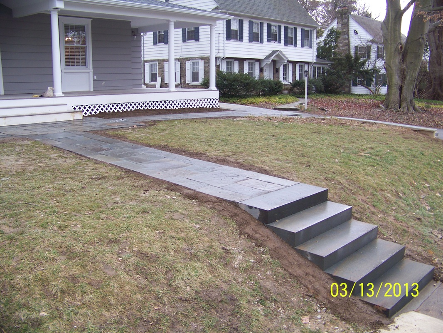
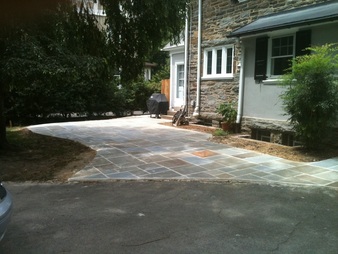
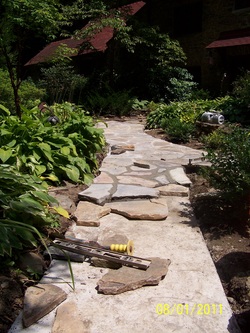
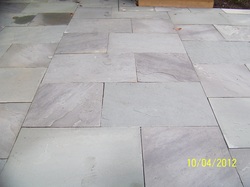
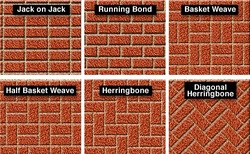
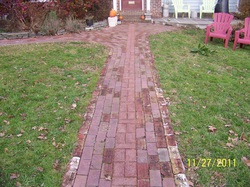
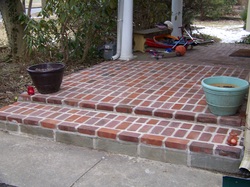
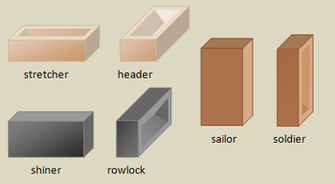
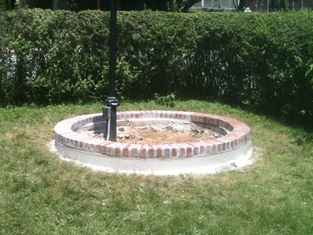
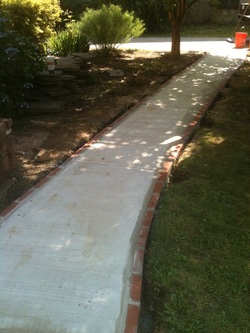

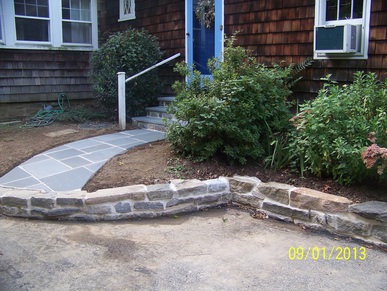
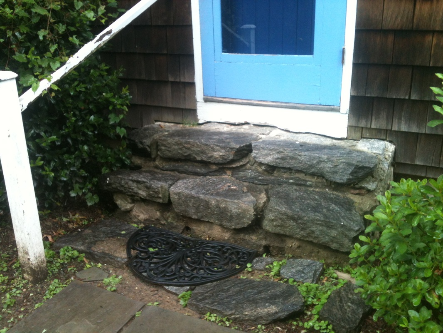
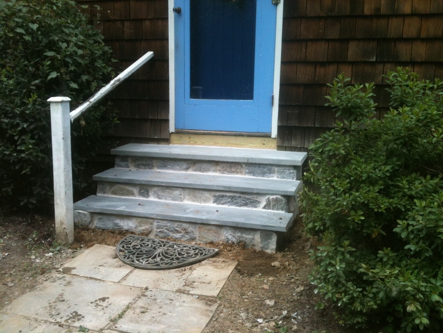
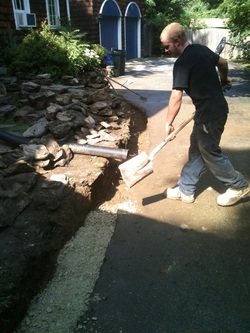
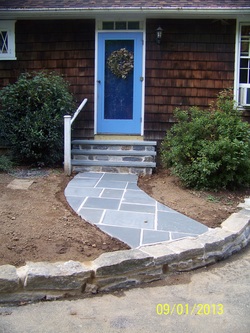
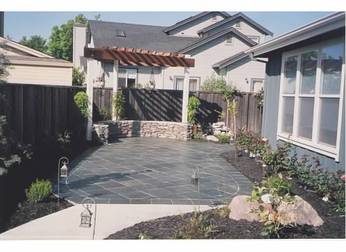


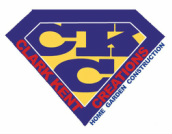

 RSS Feed
RSS Feed