As many of you know, we offer custom wood fence construction services in a wide variety of designs and styles. Some of these are basic designs, some are custom one-of-a-kind creations. But in all cases these are solid, well-constructed fences that are built to last. Not your basic pre-fab big box-store panels.
Every design is different, and in some cases these designs include post caps as ornamental pieces atop each fence post. Many of our fences don’t have the need for postcaps based on the design, but for the ones that do, we’ve typically offered wood sleeve caps that simply slide over the top of the post, and are fastened using a pair of simple finish nails.
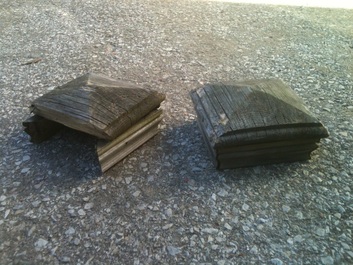 Two-year-old removed postcaps. Already falling apart
Two-year-old removed postcaps. Already falling apart I received a call from a very satisfied client who wanted to tell me how thrilled he was with his fence – except for one thing. Some of the postcaps had buckled and the trim was falling off.
I stopped over to take a look, and sure enough, the trim piece had completely curled out, ripped away from the nail fastener, and was in the process of falling apart. This was the case on several of the
caps.
I quickly replaced the caps at no charge. “Hmmm. Bad batch of lumber” I thought to myself. It happens sometimes. Wood is a natural product after all.
I thought nothing more of it until a few months later when I got a similar call from another client. “Love the fence, not liking the caps” was the point of the call. Wow. Well, the fences were constructed in roughly the same time period, so I just assumed the caps must have been from the same bad batch. Again, I replaced the caps at no extra charge.
Until a third call. Same thing. No longer a coincidence at this point.
So I quickly began looking at the supply of caps, wondering what was going on, and looking for a better option. I tried a few different suppliers, a few different brands. The results were all the same.
But why now? Why not 10 years ago? Those original caps I installed some 10-plus years ago are, in many cases, still perfectly functional today.
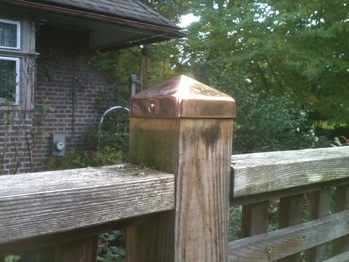 And the new copper replacement caps
And the new copper replacement caps And the result is often wood that curls or splits or doesn’t hold up.
And I for one am tired of dealing with it.
That’s why effective immediately I will no longer be installing wood postcaps as part of my fences.
Fortunately however, I have found a suitable replacement at little to no added cost. I’ve been able to source solid copper pyramid caps at little to no extra cost than the original wood caps I offered. These are attractive, will develop a natural patina over time, and should hold up for as long as the fence.
And if they don’t? Well as always, I’m here to stand by our work.
Because ultimately, it’s the client satisfaction that will make or break the business. And your satisfaction is quite important to me, personally.
So that’s why we won’t be installing the wood caps any more.
But I’m quite sure the copper caps will be a quite suitable replacement, if not an upgrade.
If you’d like to see a sample copper cap, give us a call, and I can show you one in action.
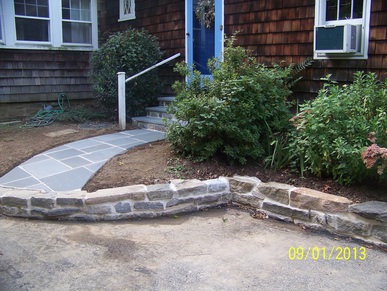
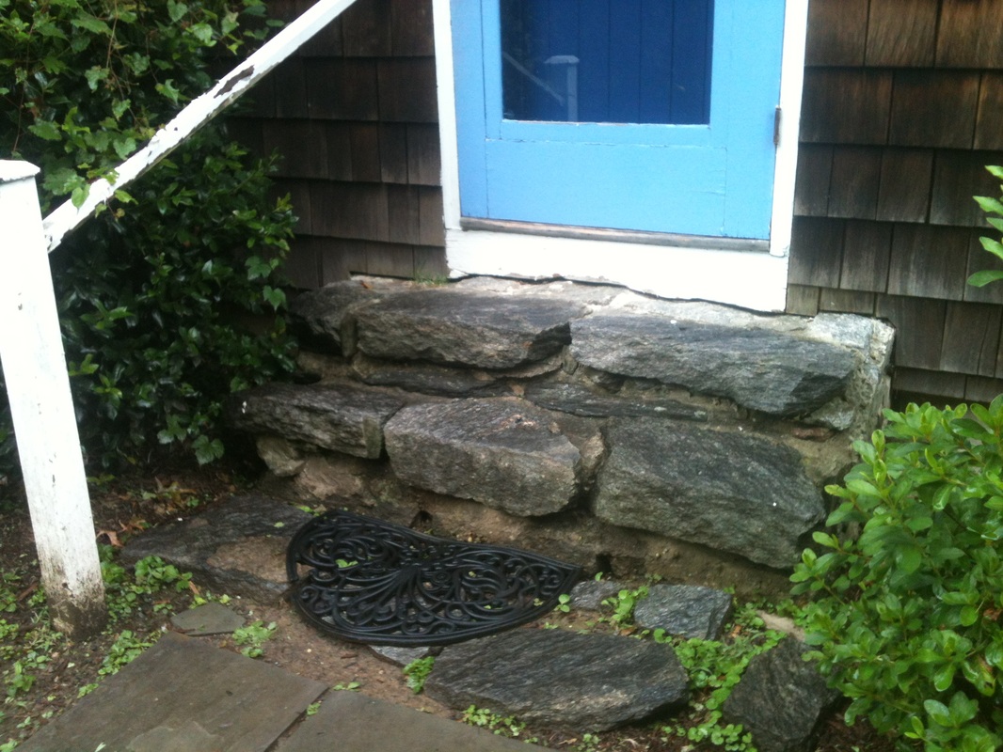
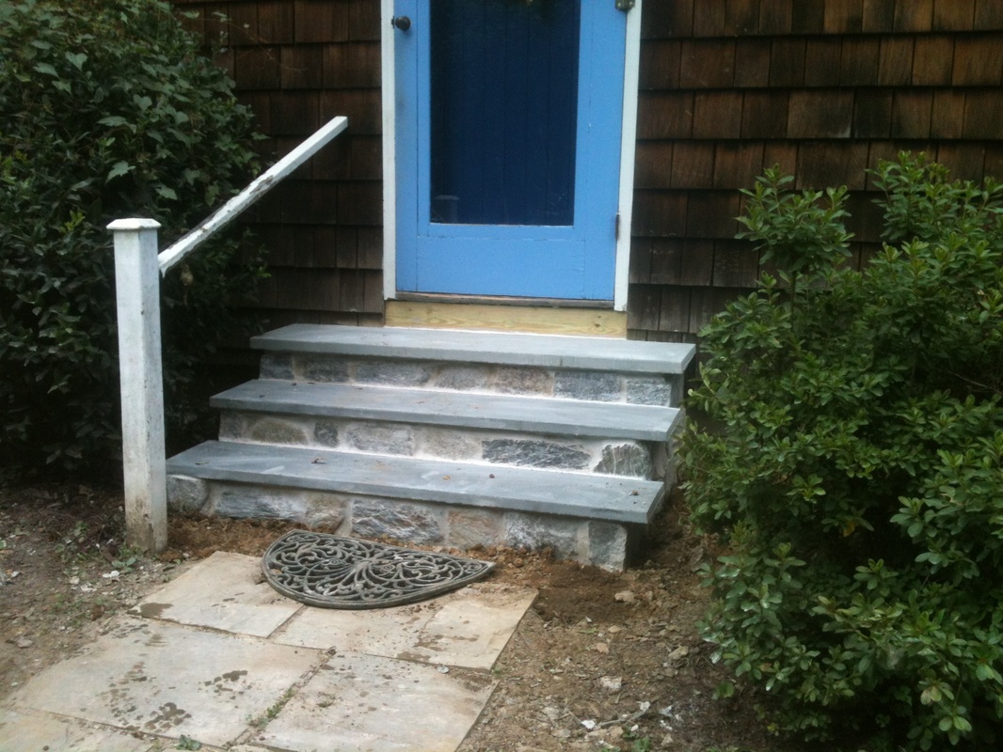
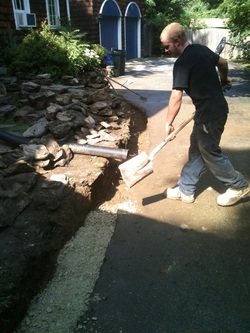
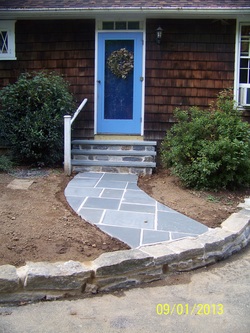

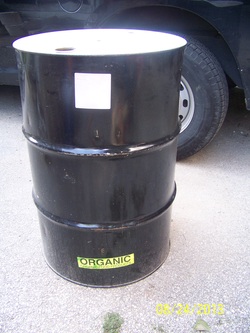
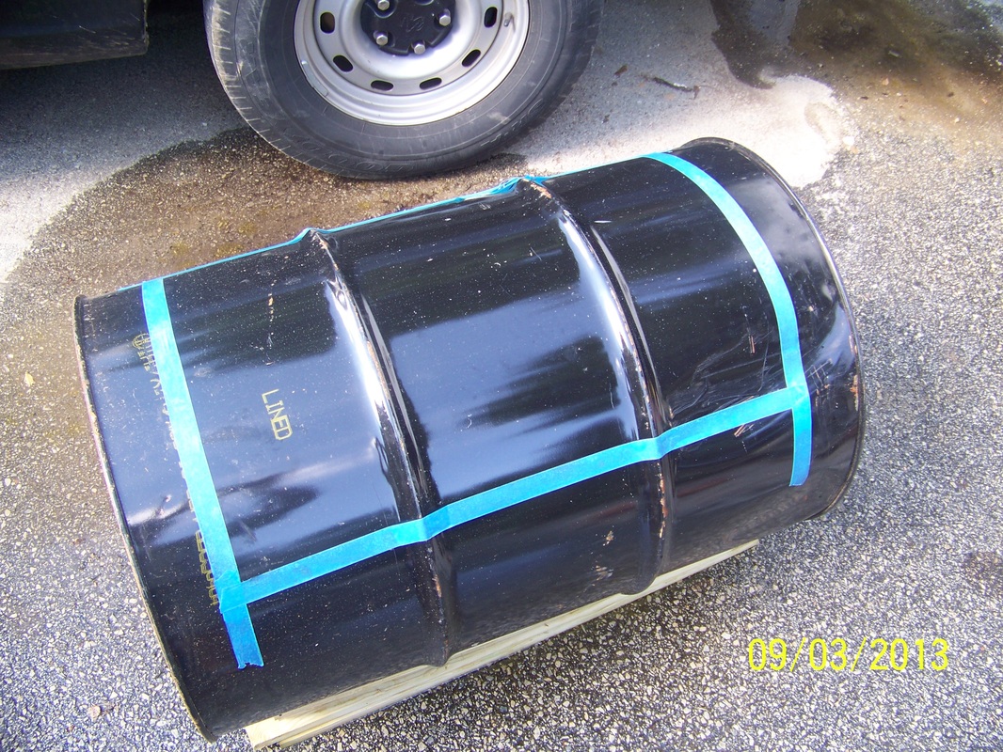
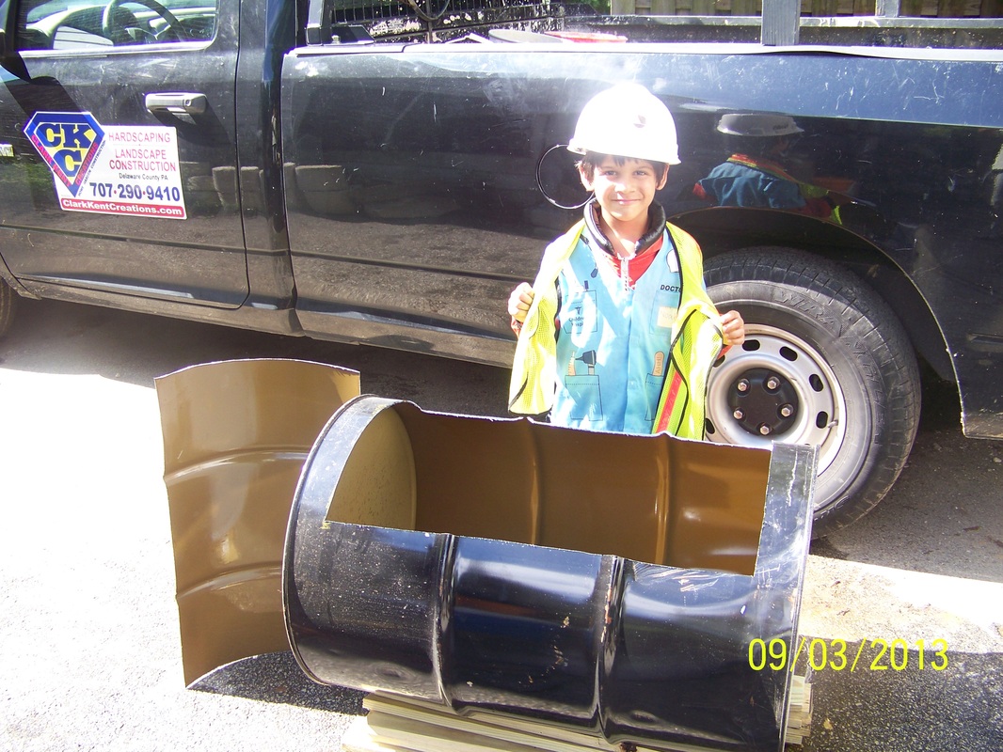
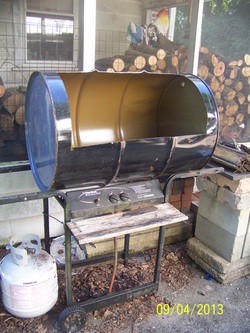
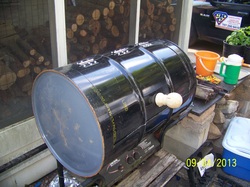
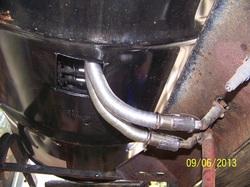
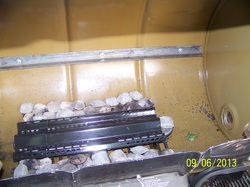
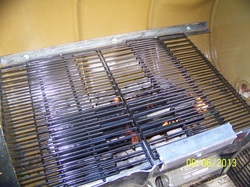
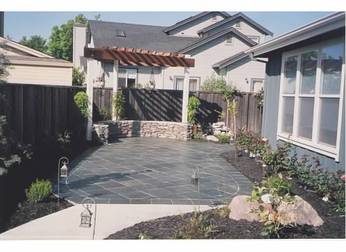




 RSS Feed
RSS Feed