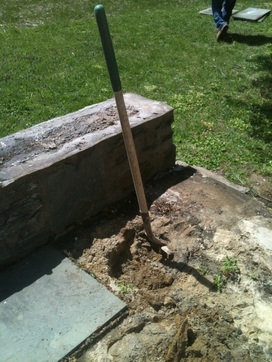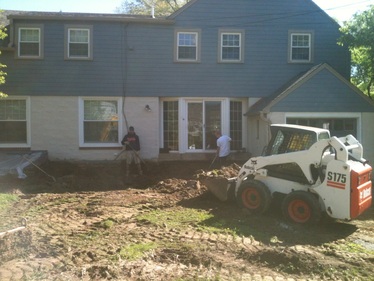
We started a new patio project this week. Part of the job includes demolishing the old patio that was in need of some serious repair. I suppose a little background is in order before we begin.
This was a house that had been sitting vacant for some time before the current homeowners moved in last year. There was a variety of repairs and improvements that needed to be addressed both inside and out. Somewhere down the list was the hardscaping which included the rear patio.
The patio sat about 18" above grade, with a stone retaining wall bordering the rear edge of the patio with a set of steps leading down to the yard.
Not entirely uncommon so far. Pretty straight forward in fact. After meeting with the homeowners this past winter, we designed a new patio to replace the existing one, which was, quite frankly, beyond repair. And the old size and shape didn't really fit the needs of the homeowners. Sayonara old patio!
So as we approached the start of the job this week, I began lining up my services. My excavator and I met at the site, and after we poked around a bit at the existing patio, we both agreed we needed some serious heavy equipment to remove the 18" thick patio. We discovered a concrete shelf directly below a few of the loose perimeter stones, leading us to believe we were looking at an 18" thick concrete pad. Some serious demo work no doubt. And of course, some serious demo fees to go with it.

We started the day over at the patio site. I figured we could salvage what we could off the patio, and stage some of the flagstones off to the side for the homeowner. Old flagstones make great garden stepping stones you know.
So we began lifting the flagstones. We started where I had done my prior investigative work. Sure enough, there was that concrete shelf right behind the stone wall. We continued lifting stones. The half inch mortar pad was crumbling beneath the stones as we lifted them. After getting a few more up I wanted to see if that concrete could be broken up easily, and whether or not it was indeed 18" thick.
So I brushed aside the crumbly mortar, and discovered it was set atop a sand bed. Interesting. I brushed aside the sand, and discovered ... more sand. I grabbed my shovel and started digging. And kept digging. And kept digging. 18" of pure sand!!! I checked a few more spots, and same thing. There's enough sand here to rebuild the Jersey Shore!
Needless to say, we discovered why the old patio was in such a state of disrepair. The patio had been framed around the outer perimeter with a solid mortared stone wall, and then the interior grade had been beefed up 18" with pure sand.
There are many things wrong with this approach to building a patio, too many to mention in fact. But I will mention a few.
The obvious one is that 18" of sand is not an acceptable base. Heck, 4" of sand is not an acceptable base. A little bit of sand atop compacted crushed gravel is great. A lot of sand on top of more sand is not. That sand washes out, the patio settles, and what you're left with is a mess.
And framing the sand out with solid walls? You've basically just built a pool that will fill up with water as it seeps into the sand. No wonder the mortar (what little of it there was) was failing.
As for the demo? Well it went smoothly and quickly. But it did serve as another reminder why foundations are perhaps the most important aspect to quality hardscaping. And a reminder that when it comes to demo, you never really know what's there until you get started ripping her out.
I'll follow up with a recap post once our project is complete.




 RSS Feed
RSS Feed